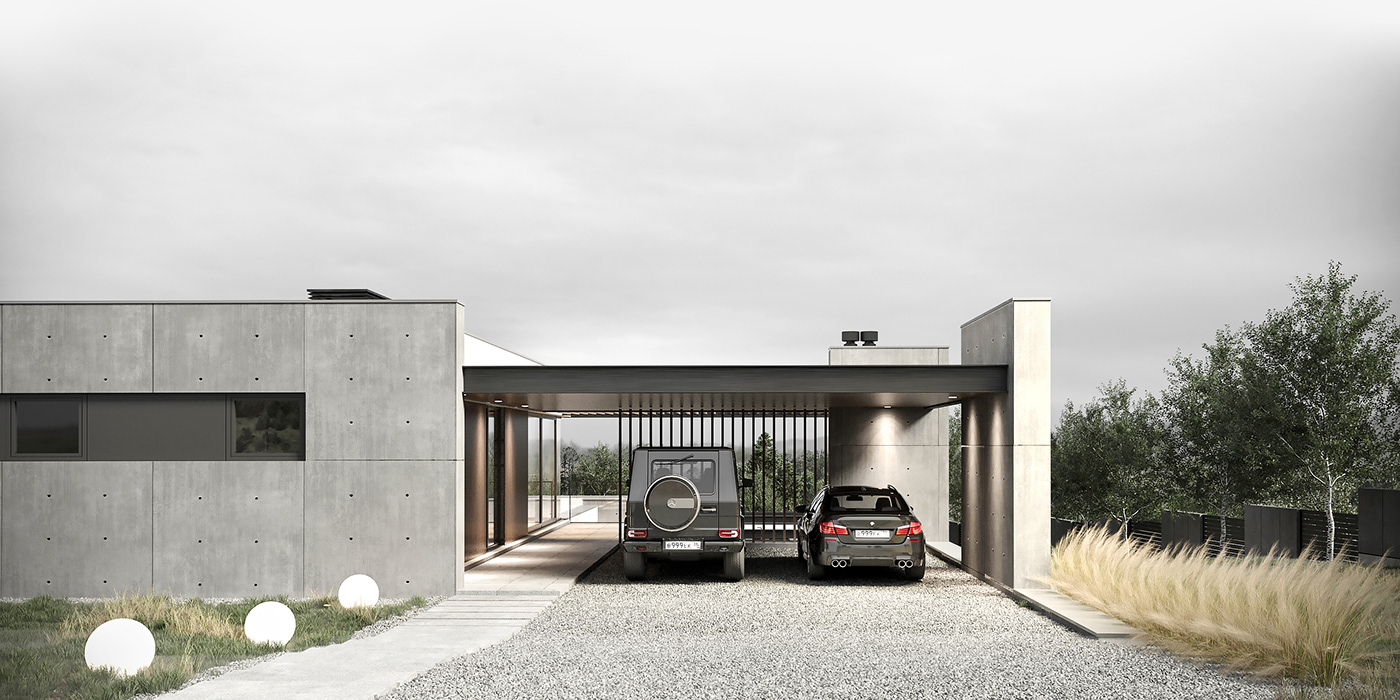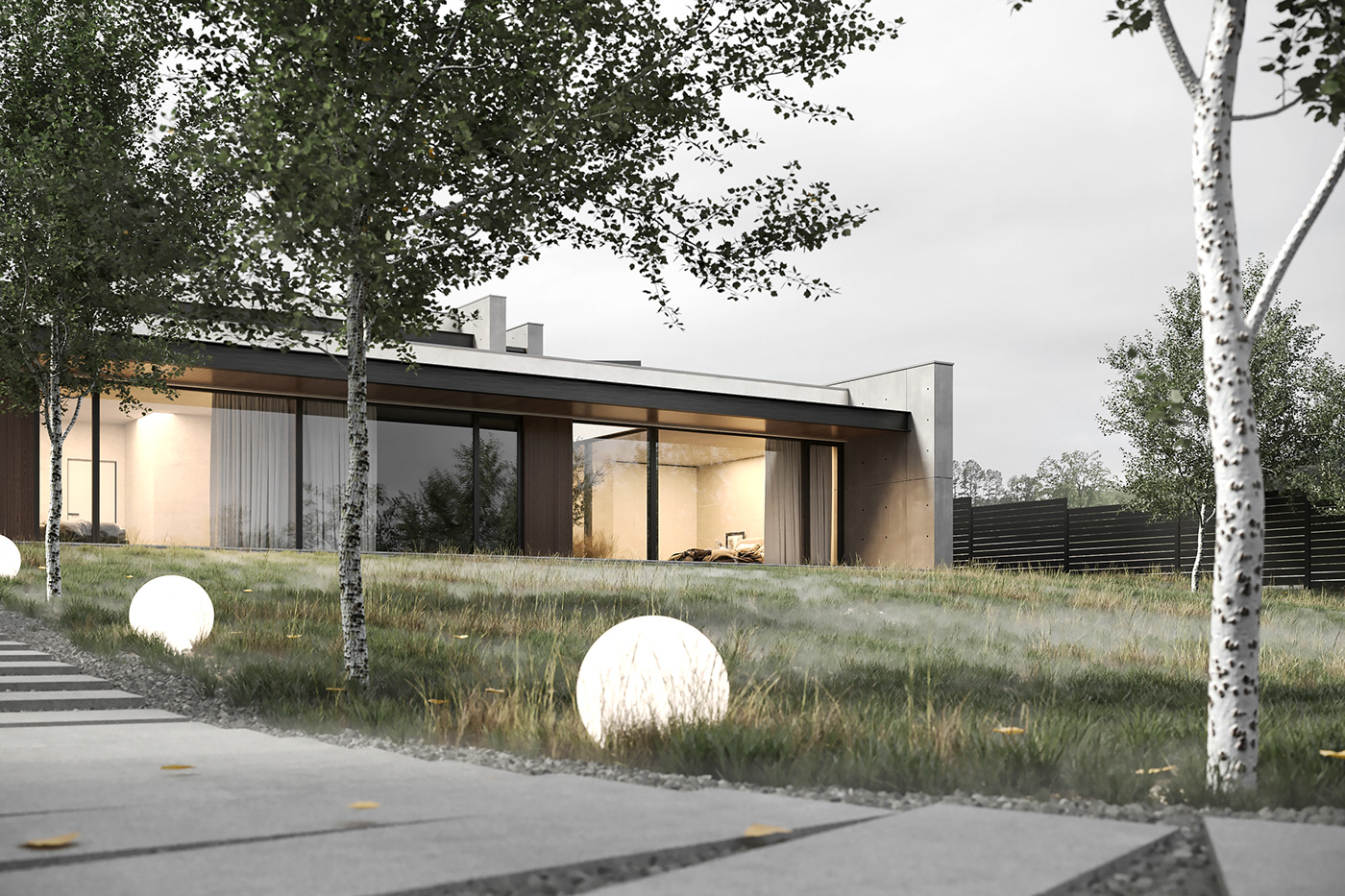
ISTRINSKY BEACH
architectural project
by ZROBIM architects
ARCHITECTS: Aleksandr Zhalovsky, Nikita Kohnovich, Alexey Korablev | AREA: 486,61 sq.m. | YEAR: 2021

Concept
The house is located on a site with an active relief and the client's wish was to stretch the house over the site. It is always fascinating for us as architects to work with a specific landscape and use that specificity to form a charismatic architectural image, thus we've designed a house, which is composed of two volumes, which are strongly displaced relative to each other and repeat the natural terrain, forming a kind of cascade
Layout


The west and south facades are the most open, with many panoramic windows and light in the living areas, as it offers a picturesque view of the Istra river


The northern facade of the building from the side of the street and the eastern, close to the neighbor, are made entirely of exposed concrete with a minimum number of windows

From the northern facade, we have provided an open carport, and on the site there is also a closed parking lot

Additional facility

A functional solution was to place a garage on the site combined with a basketball court. Using such planning method, we got rid of unnecessary structures and hid the garage building behind the basketball backboard

Lighting design

In the landscape lighting, we used spherical lamps that contrast with the straight forms of the house and additional structures, thus balancing the image of the entire site






